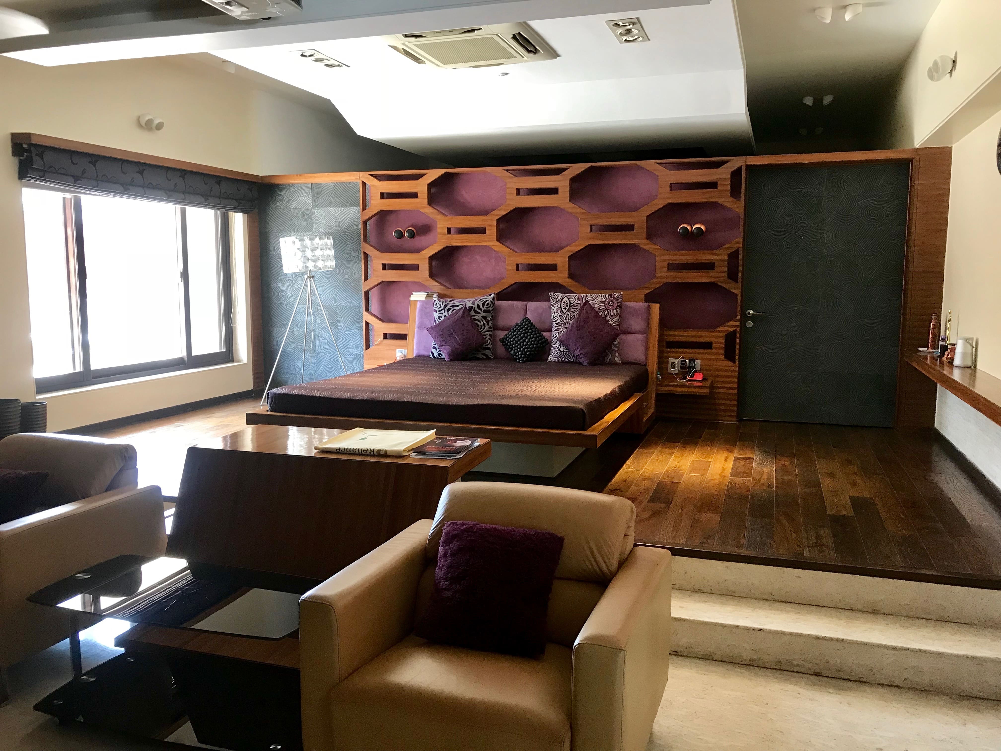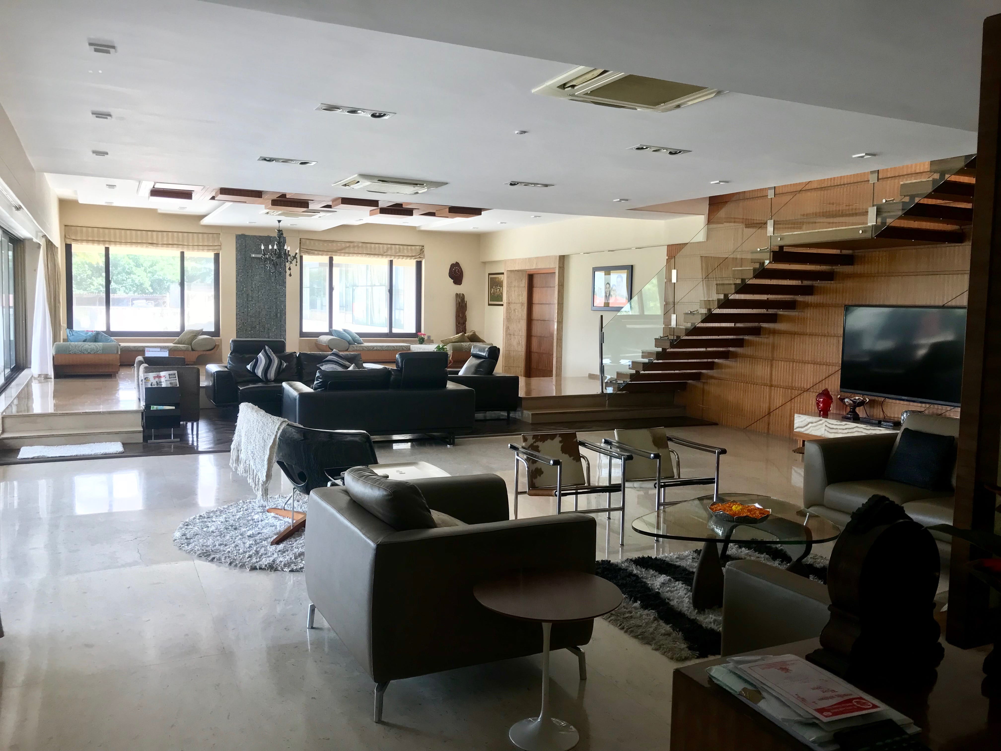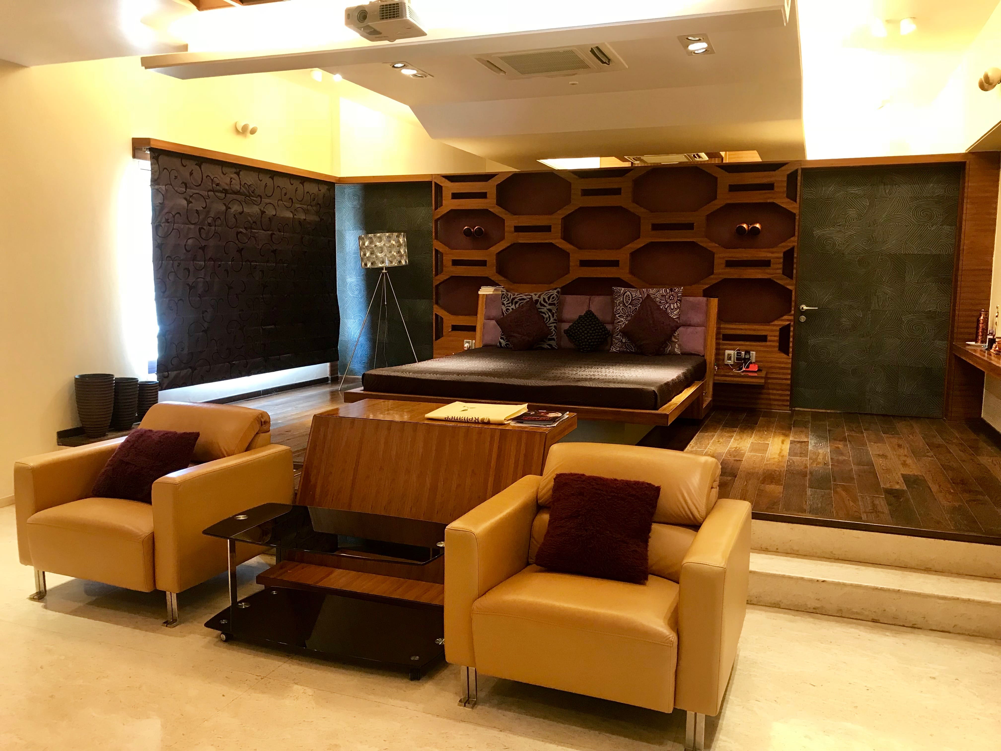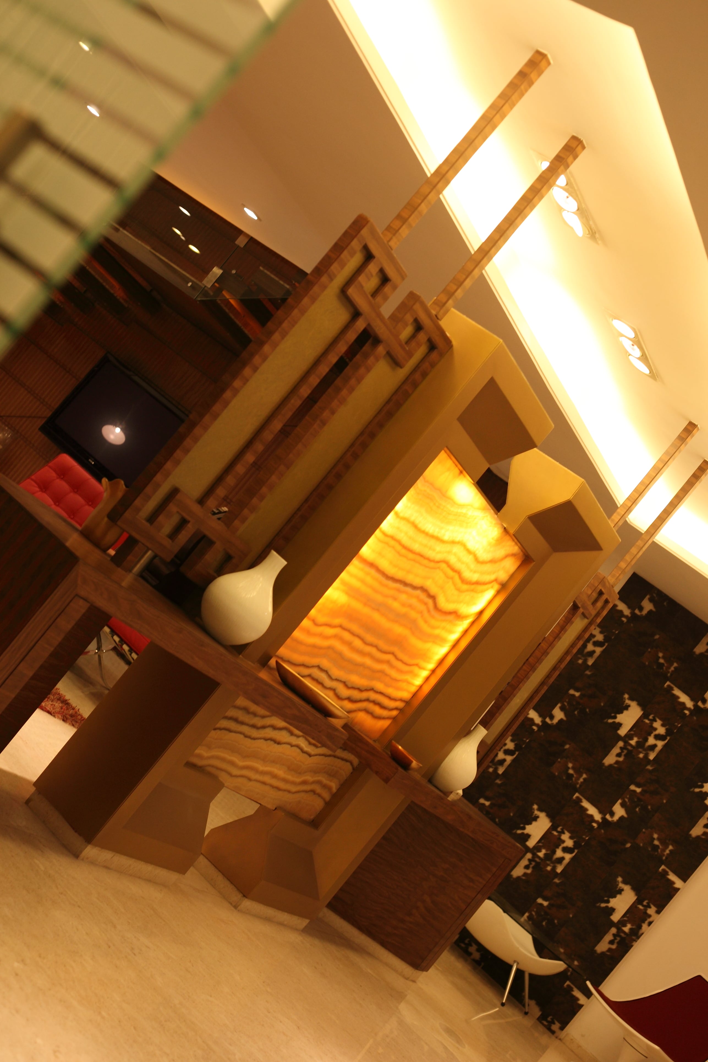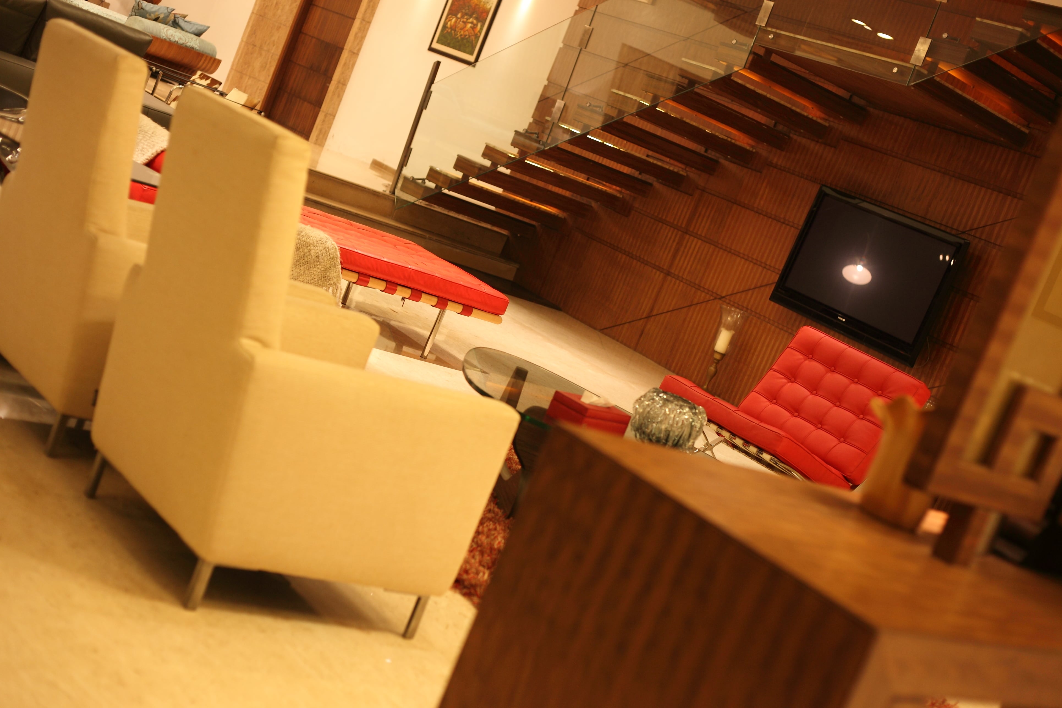- Toll Free: 1800.899.900
- Email us: contact@archi.com
- Working Hours: 08:00-17:00
Residential
- Home /
- Bungalow in Alibaug
Bungalow in Alibaug
This luxurious bungalow is a composite structure with terraces abutting almost every room. The structure has been designed to house offices and a press on the lower two floors while the upper two floors are for residential use.
A completely separate and private entrance has been provided for the bungalow while the office can be accessed from the back gate, a pathway with avenue and trees lead us to the porch of the bungalow where one is greeted with a well manicured landscape and a 20 ft tall Buddha statue facing the garden which has sit outs and a lush green lawn.
The living area accessed by the lift as well has a lobby with a seating for visitors. A glass door leads you the main living space which has a formal seating, a semi formal seating and an informal low height seating. The 900 sq ft island kitchen has a small intimate dining area for 6 while a larger dining space for 16 people overlooking the terrace is designed right outside the kitchen.
The master bedroom on the upper floor has a sloping roof and an indirect entry with a seating area and a private lift. This too overlooks a large terrace garden. The other 1800 sq ft bedroom has a lavish walk in closet and an equally huge bathroom with a Jacuzzi overlooking the private terrace. The place houses 3 guestrooms, a temple and a gym with steam and sauna.
Photo Gallery
